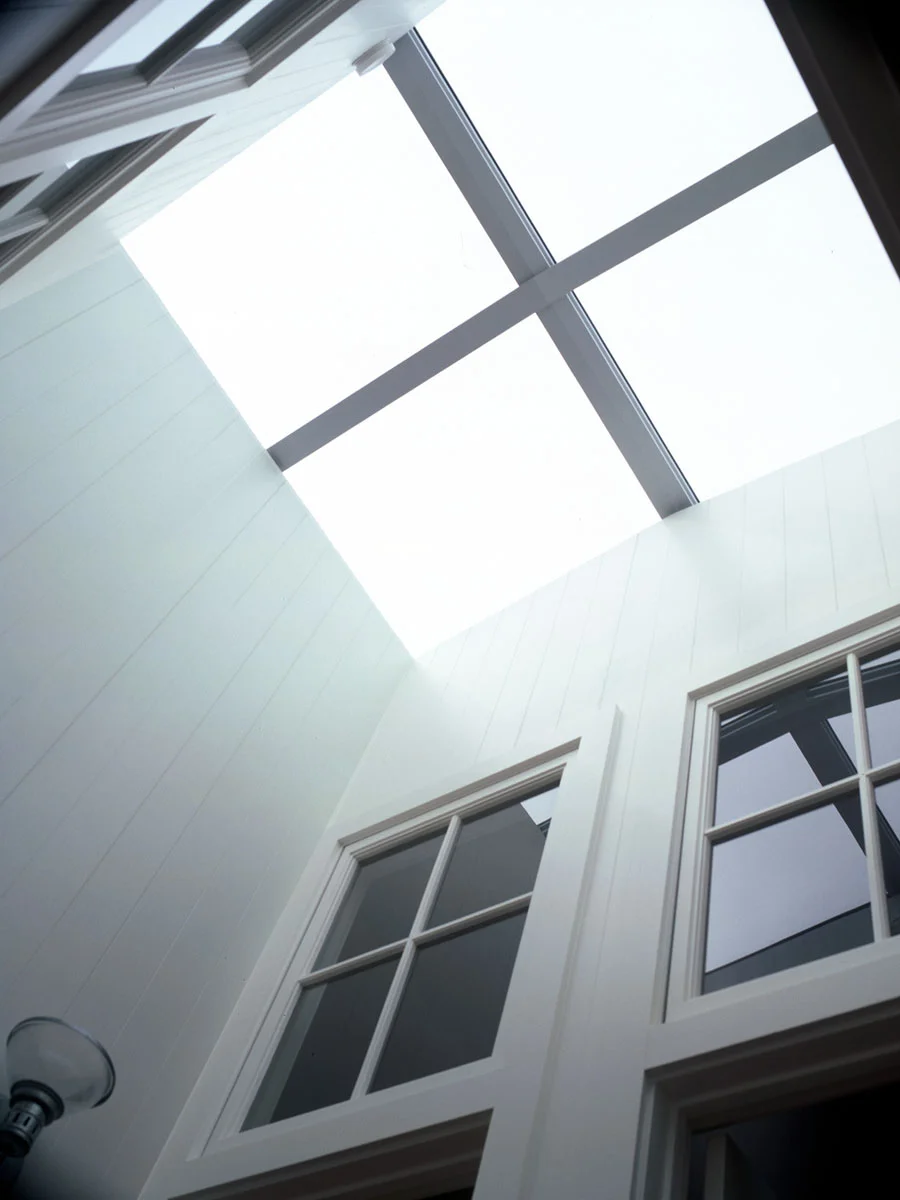1890s Victorian
San Francisco, California
The clients desired to create a home that was appropriate for their growing family, while preserving their existing house’s Victorian identity. The solution adds a full second story that contains a new master bedroom suite and two children’s bedrooms, all organized around a centrally located, skylight-covered atrium. On the first floor, the rooms are reorganized with the addition of a new gourmet kitchen.
Contractor: Corse Vranizan Construction
Lighting Designer: Illuminosa
Photographer: Paul Dyer & Joseph DeLeo
















