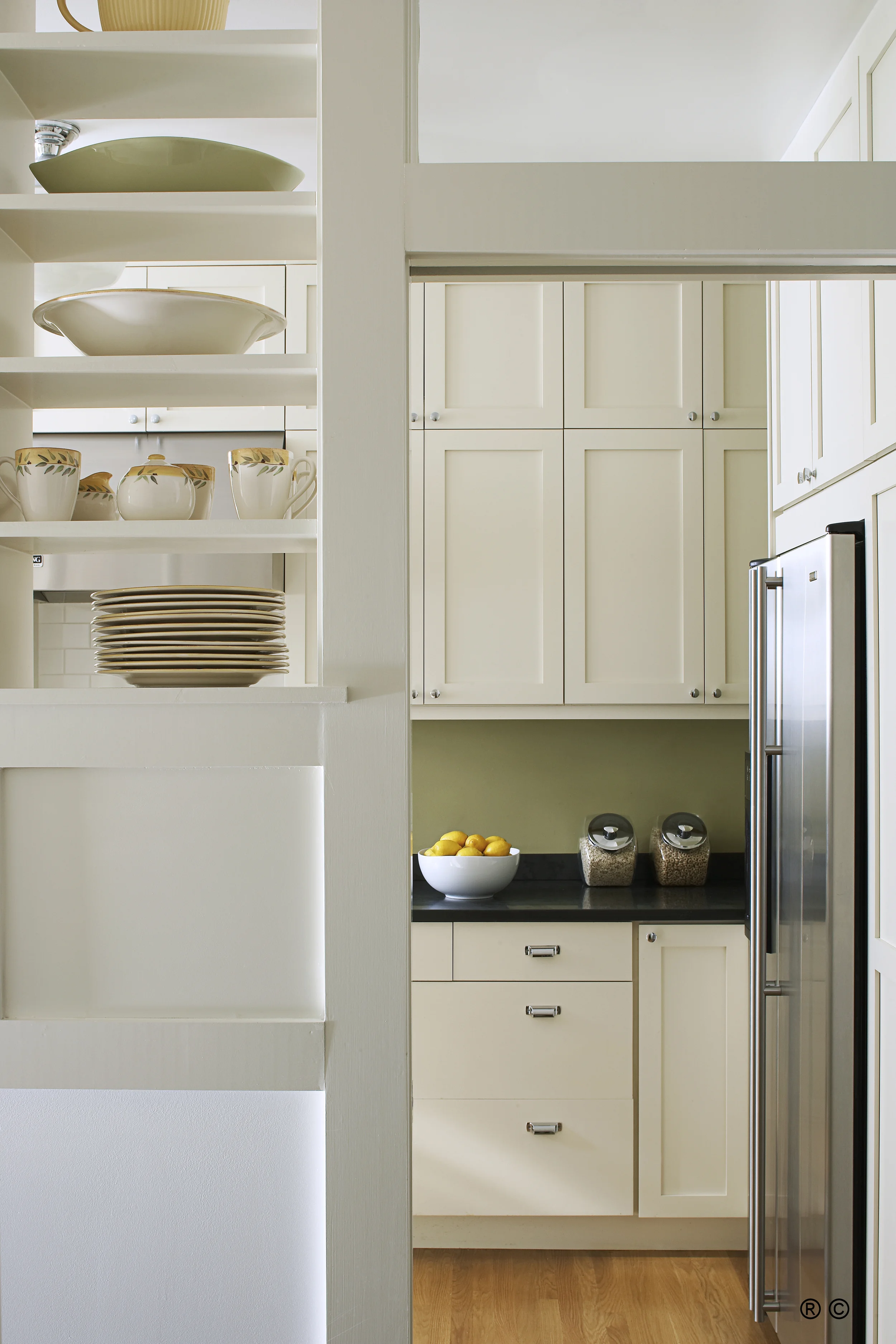
Craftsman Bungalow
San Francisco, California
Even though the addition of a new corridor made the kitchen smaller than what existed prior, the clever renovation of this lovingly-restored craftsman bungalow triples the workspace for two avid cooks and provides much needed privacy for the master bedroom. The new interior partition contains shelves open on two sides, doorways and transom windows which create transparency while achieving physical separation.
Lighting Designer: Illuminosa
Photographer: Joseph DeLeo & Philip Harvey
Photography by Philip Harvey. Used with permission from Kitchen and Bath Ideas ® magazine. © 2011 Meredith Corporation. All rights reserved. www.bhg.com








