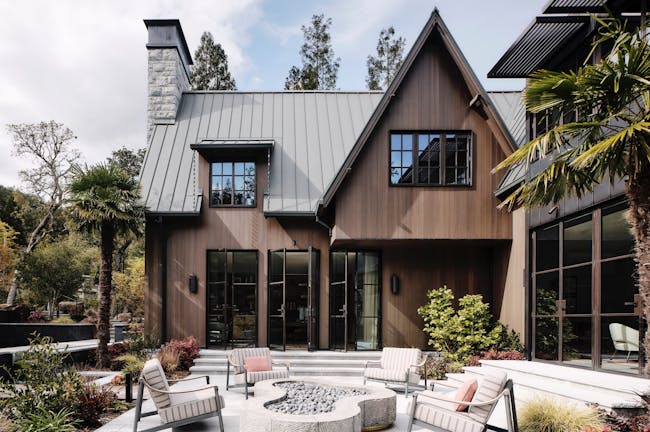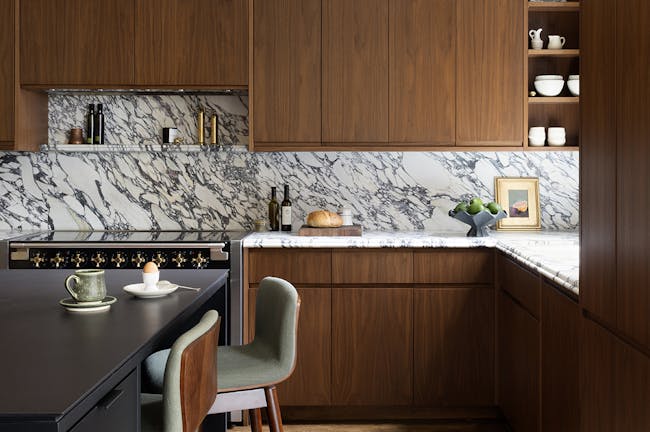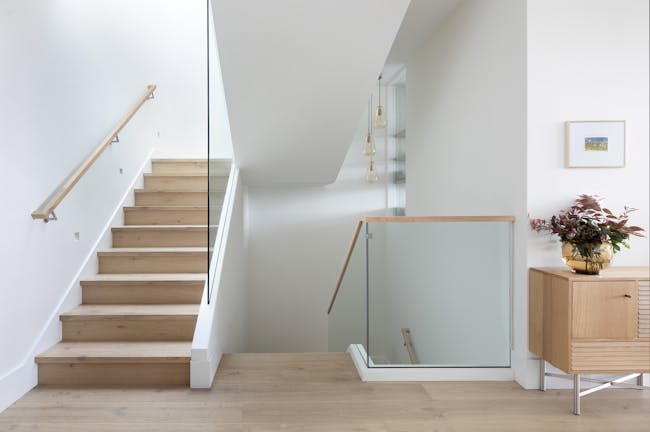Bringing to light what is meant to be
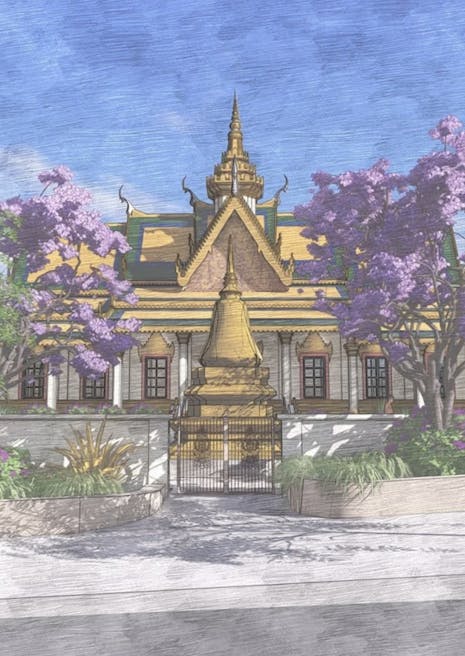
Wat Khmer Kampuchea Krom: A Buddhist temple where craft, culture, and community meet in a space for spiritual and communal life.
San Jose, California
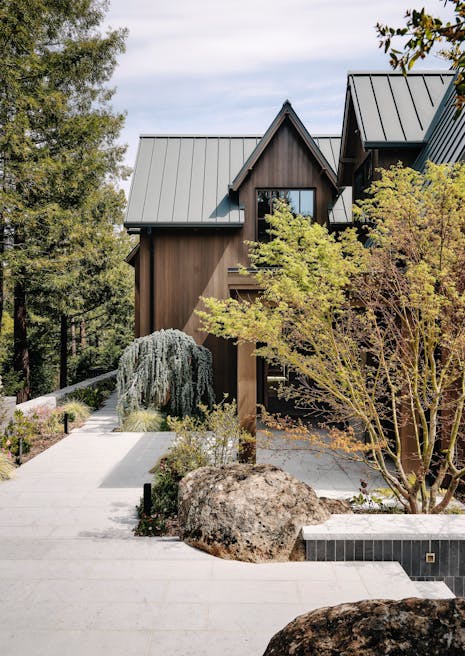
Woodlands Estate: A modern estate linked to the land
Northern California
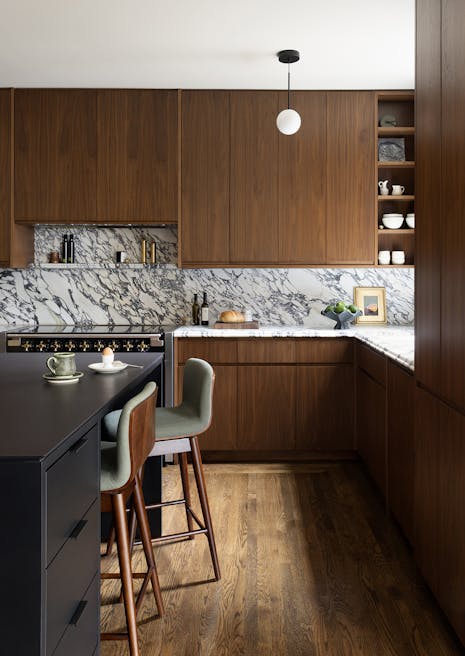
Sunset Edwardian: Bringing intention to a classic family home
San Francisco, CA
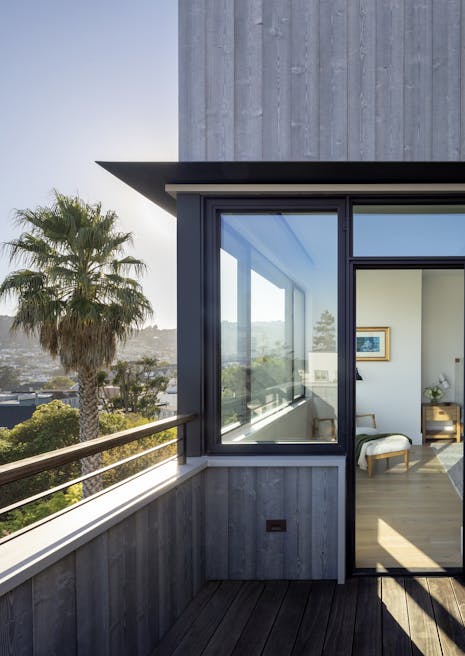
Noe Valley Perch: Architecture as a bridge from old to new
San Francisco, CA
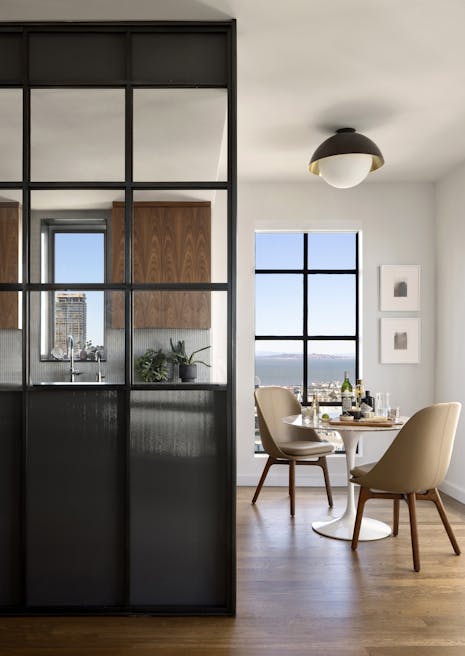
Nob Hill Pied-à-terre: Urban sophistication in every detail
San Francisco, CA
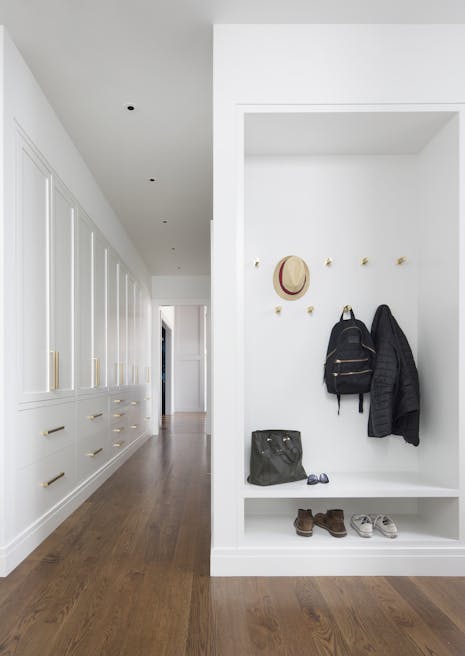
Meadow Estate: Nestled in the California landscape
San Francisco Peninsula, CA
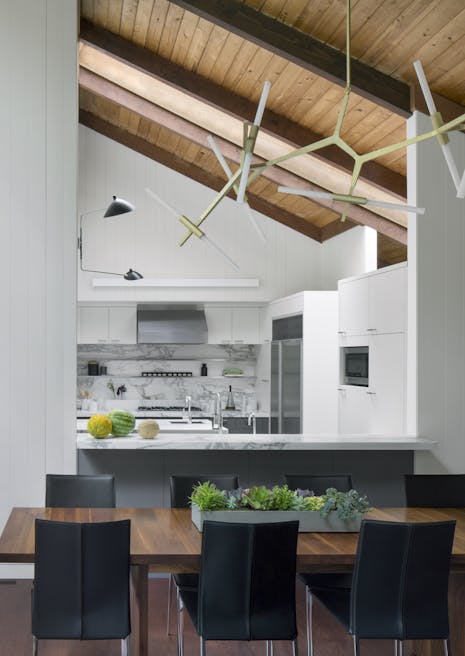
Sonoma Retreat: Gathering between verdant soil and sky
Sonoma County, CA
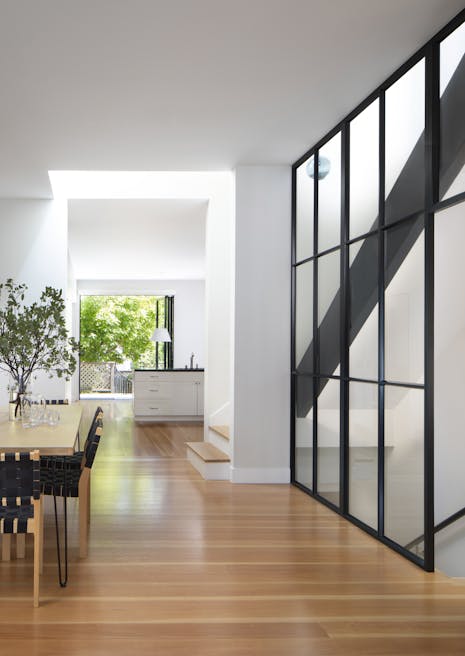
Historic Cottage Row: A family home reenvisioned
San Francisco, CA
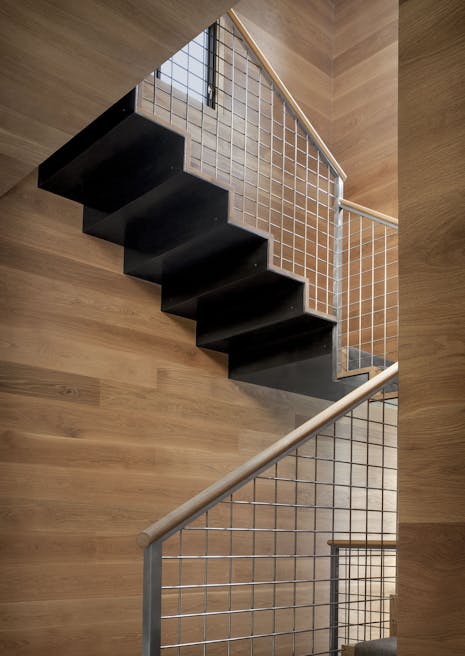
House for an Artist: Intentional details for a creative life
Alameda County, CA
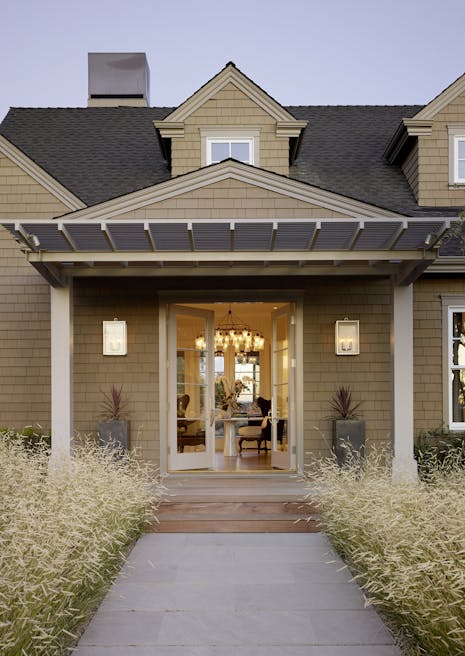
Wine Country Retreat: Shaped by vineyard and horizon
Napa County, CA
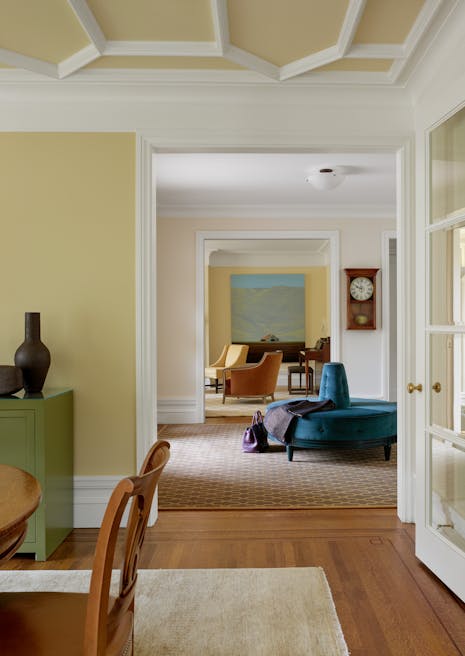
Spanish Revival: Tradition reinterpreted for contemporary living
San Francisco, CA
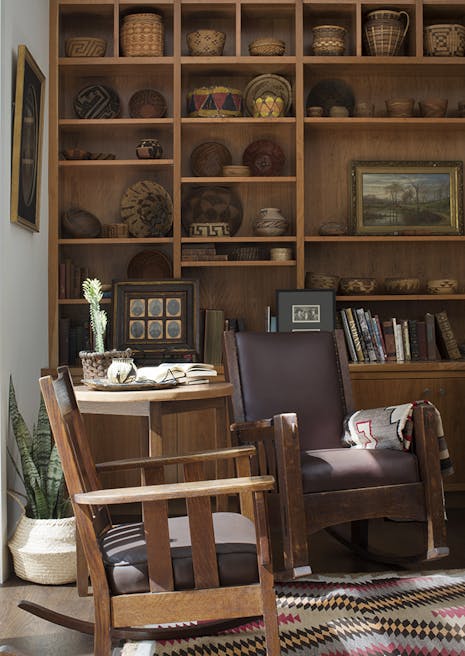
Modern Craftsman: Refined simplicity for an avid collector
San Francisco, CA
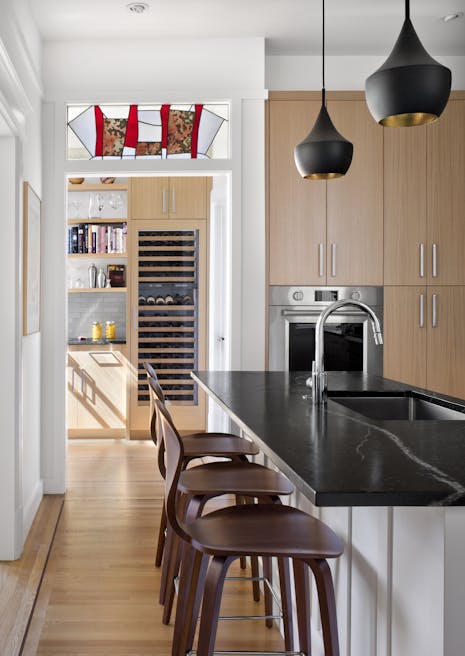
Castro Edwardian: Honoring the past, designed for the present
San Francisco, CA
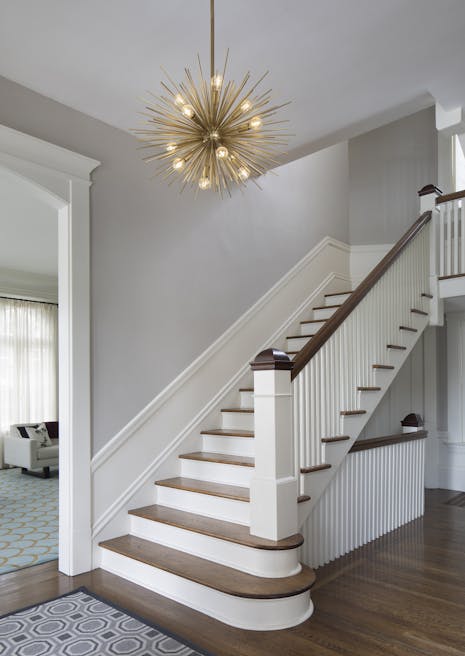
Urban Style: Thoughtful design for connected living
San Francisco, CA
