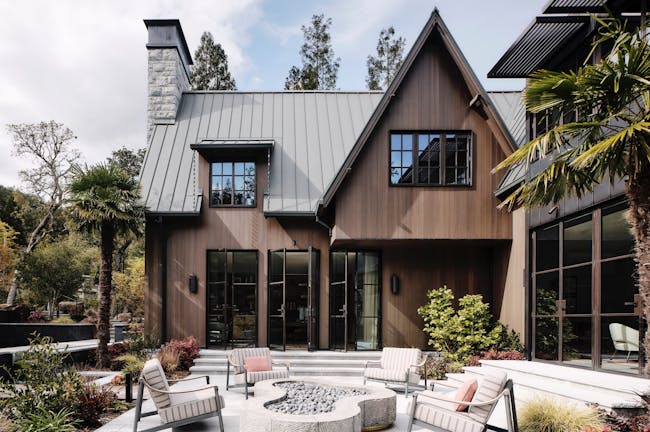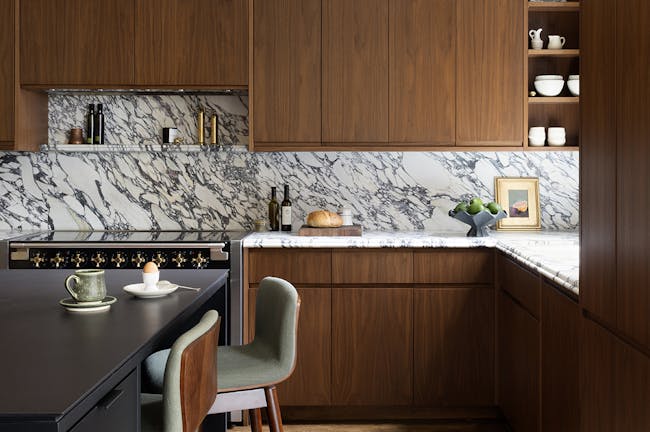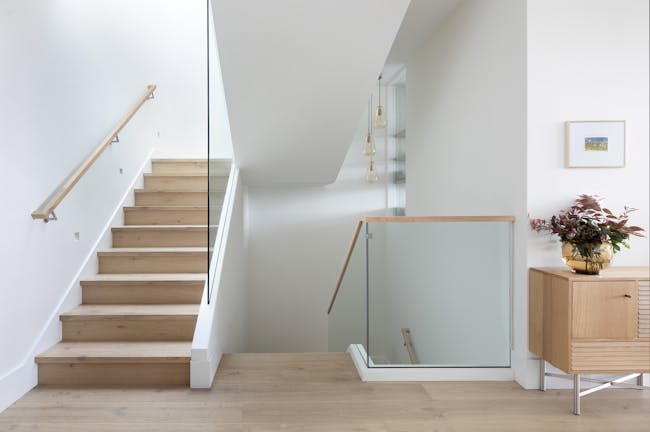Modern Craftsman: Refined simplicity for an avid collector
San Francisco, CA
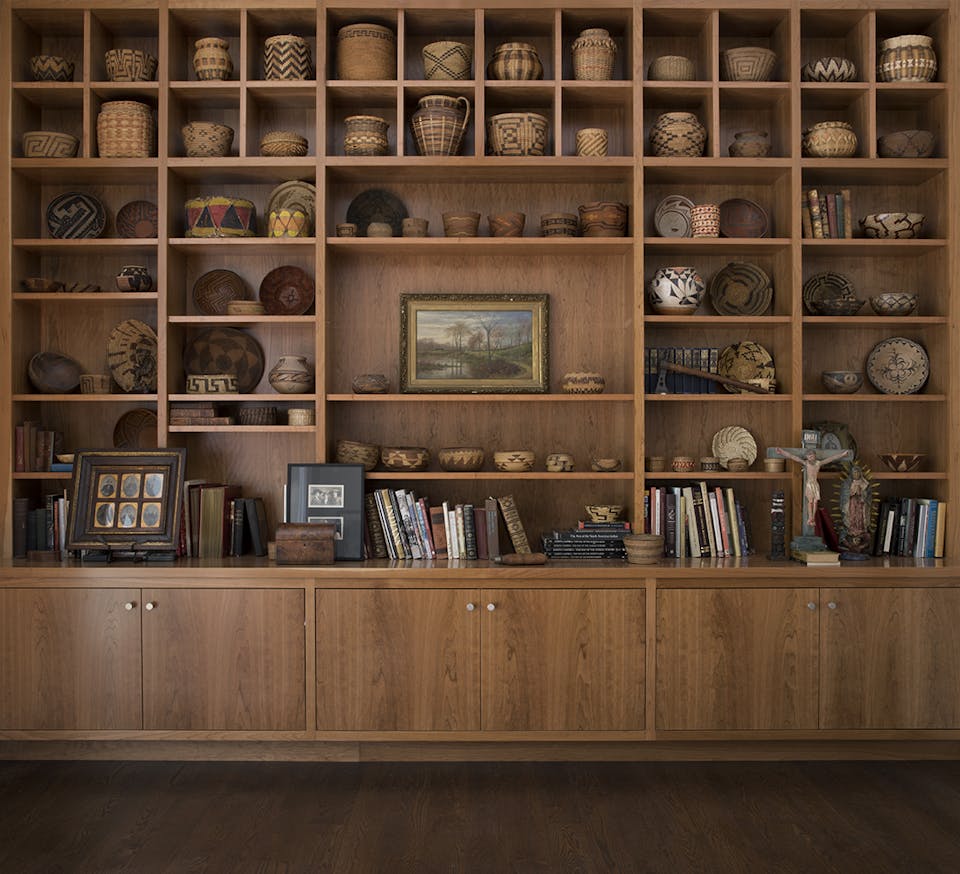
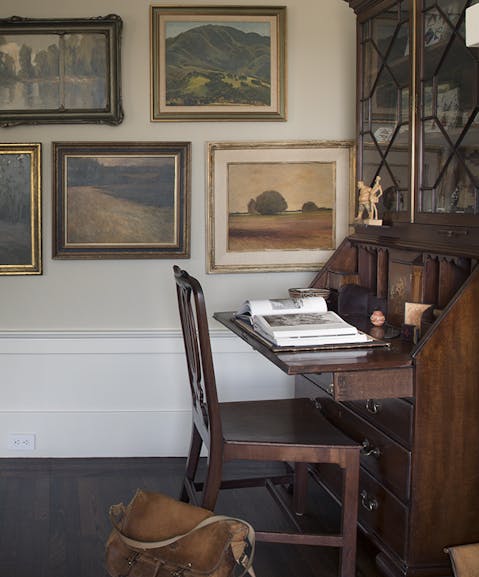
A modern take on Craftsman tradition
Designed for an avid collector, this home reframes Craftsman style through a contemporary lens. The layout highlights the display of our client’s Native American artifacts, baskets, craftsman furniture and landscape paintings. Clean lines define each space while simple casework details and a consistent material palette serves as a means to curate the decorative objects.
The constraints of an urban environment required careful attention to natural light and flow between indoors and out. We maximized sunlight by creating sightlines through the house from front to rear. To bring glow into the center of the home, windows are oriented toward a south-facing interior light well, aligning with the stair so as to draw illumination through both levels.
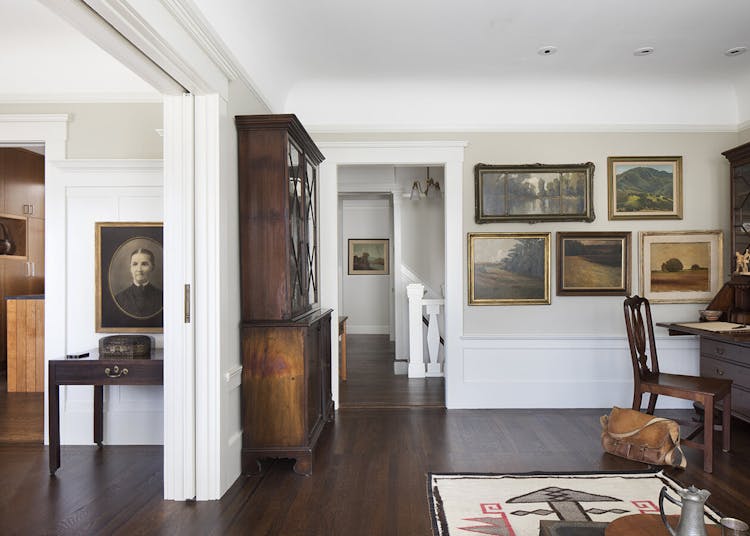
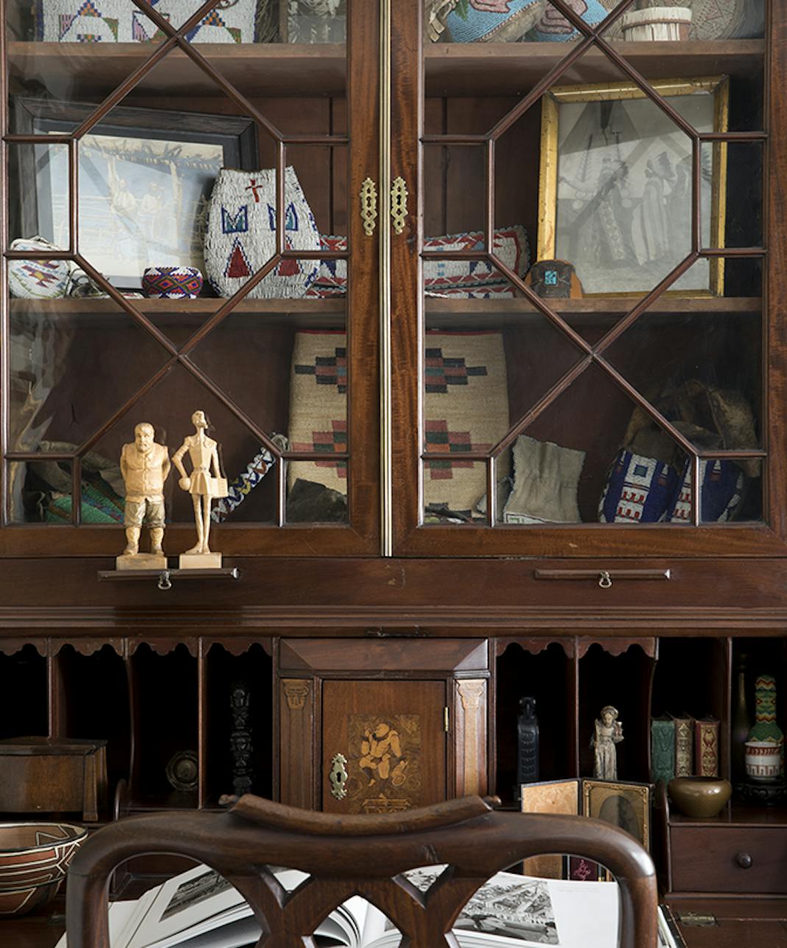
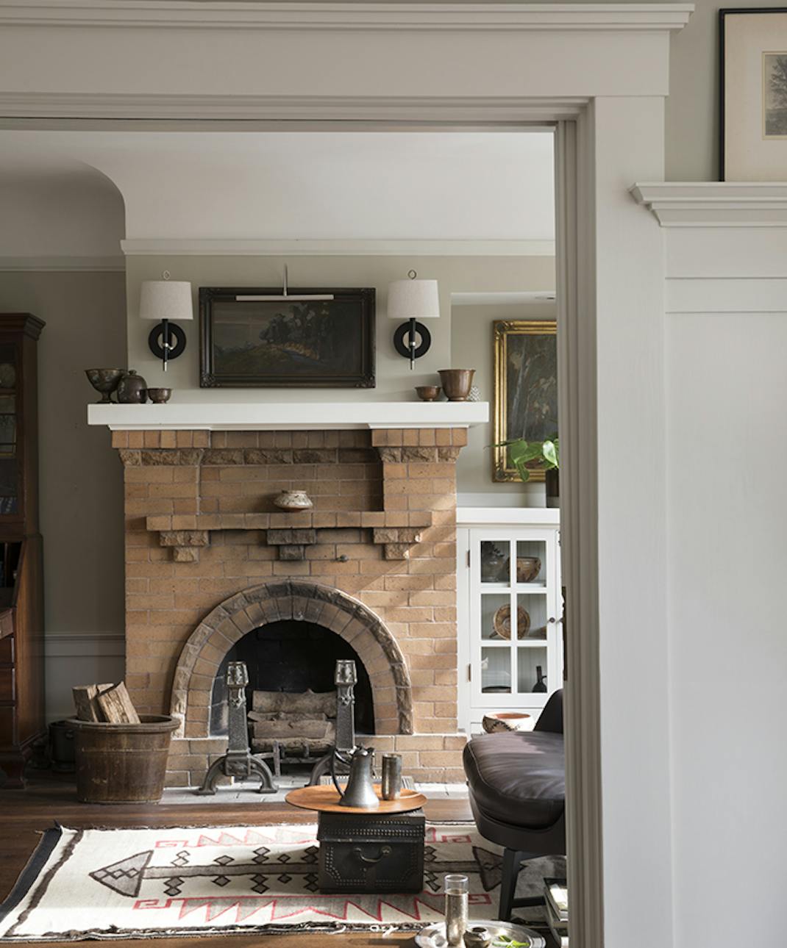
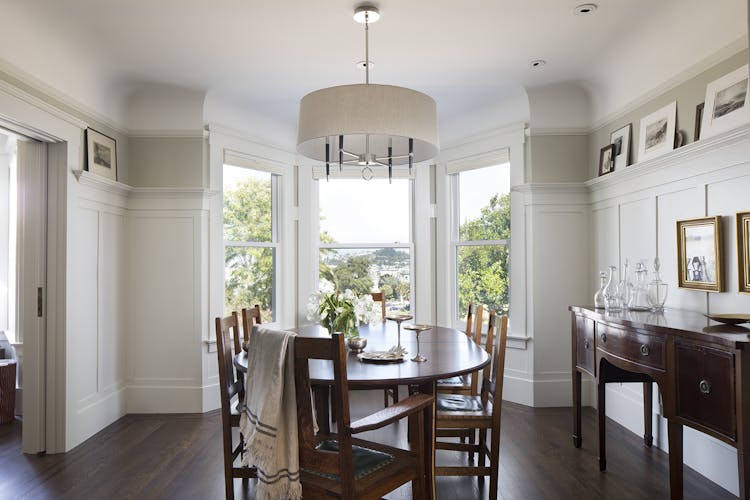
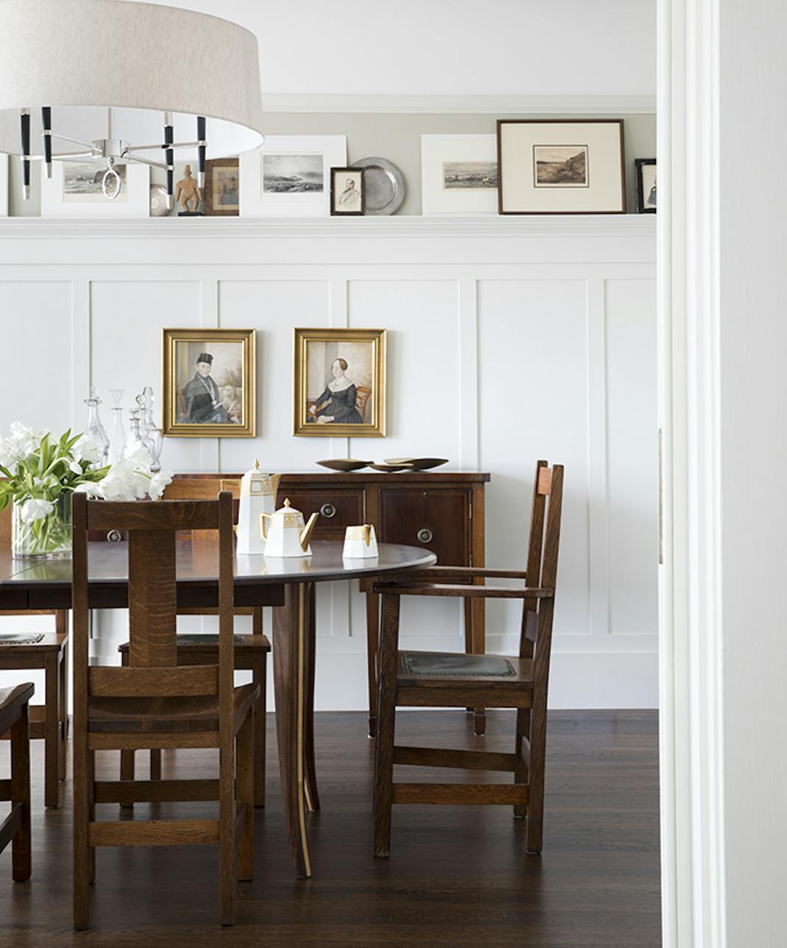
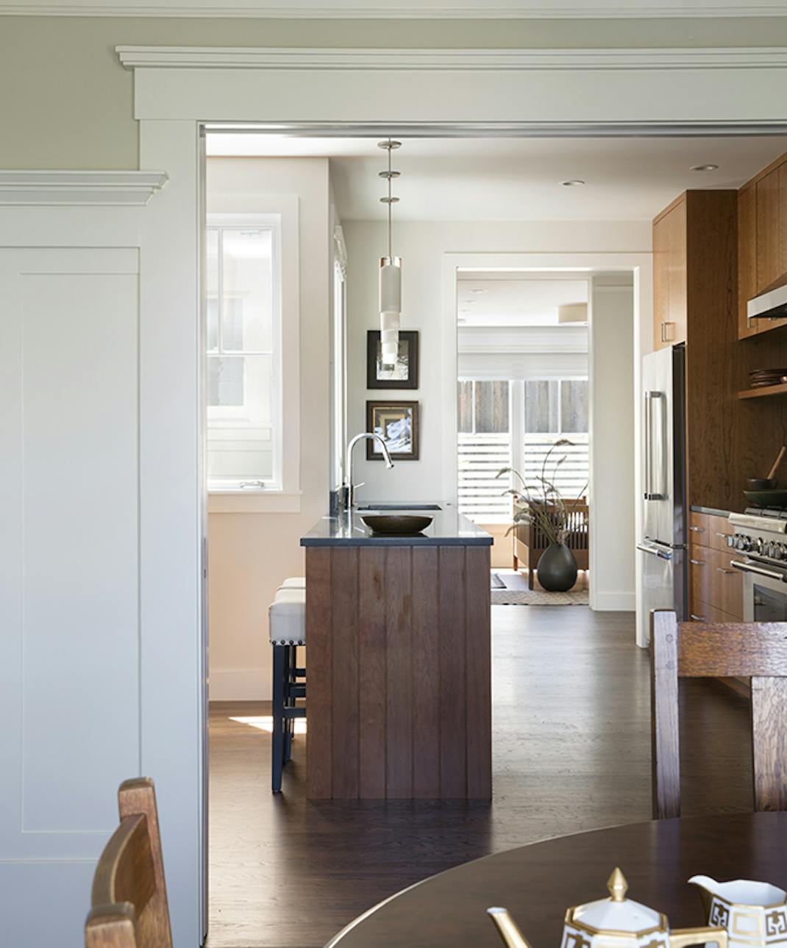
Light’s impact on the interior experience
On the lower level, the new primary bedroom takes advantage of the existing tall ceiling heights with a large expanse of windows and doors to connect with the new garden courtyard and to create a bright, airy space.
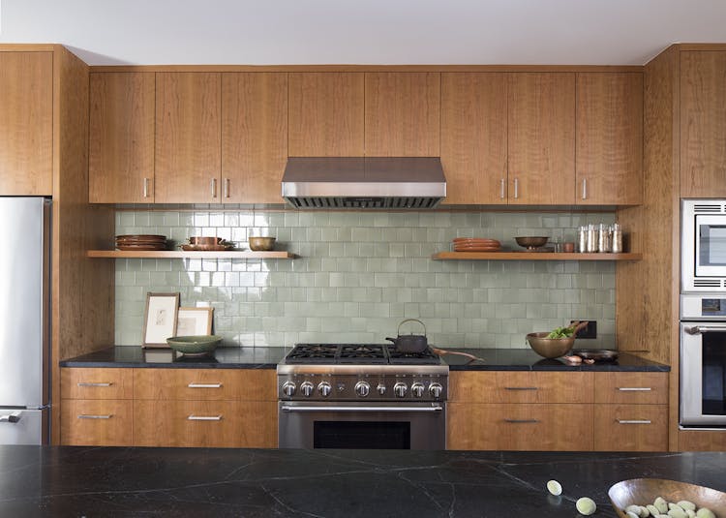
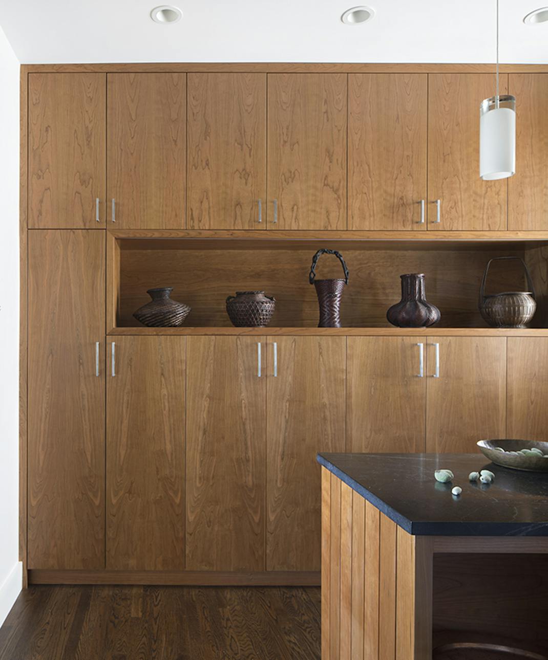
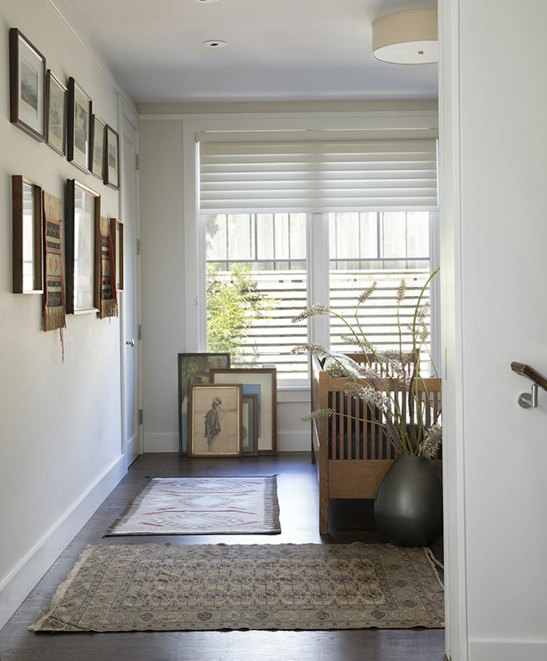
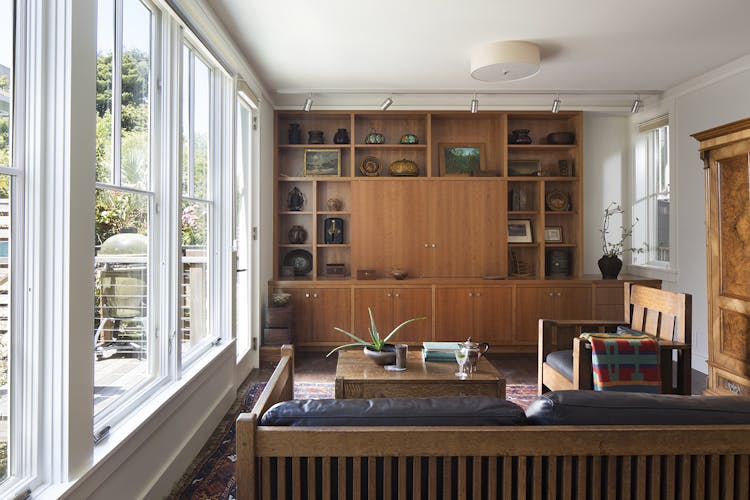
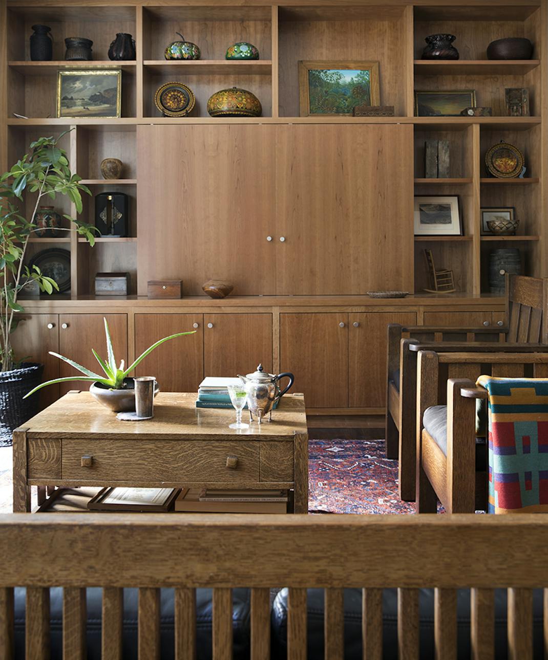
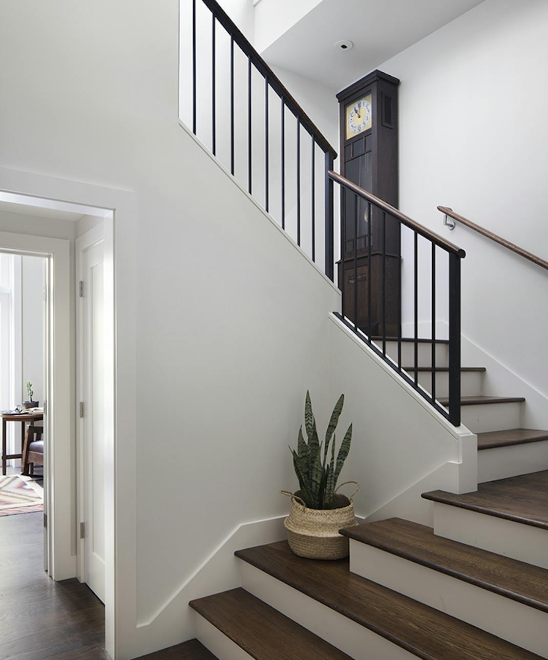
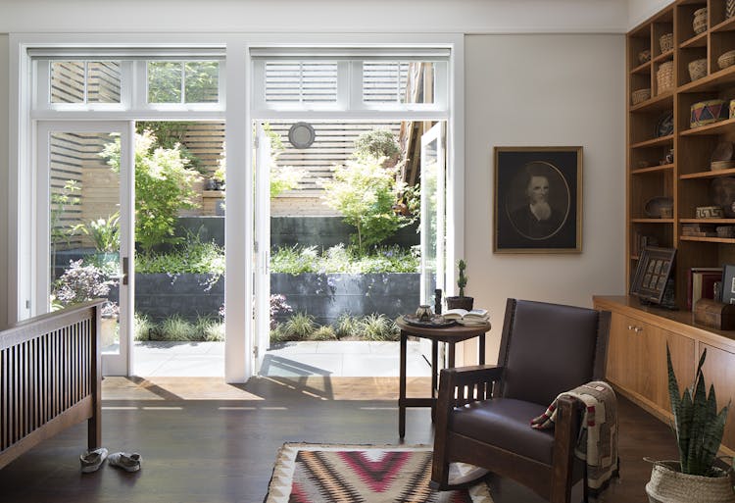
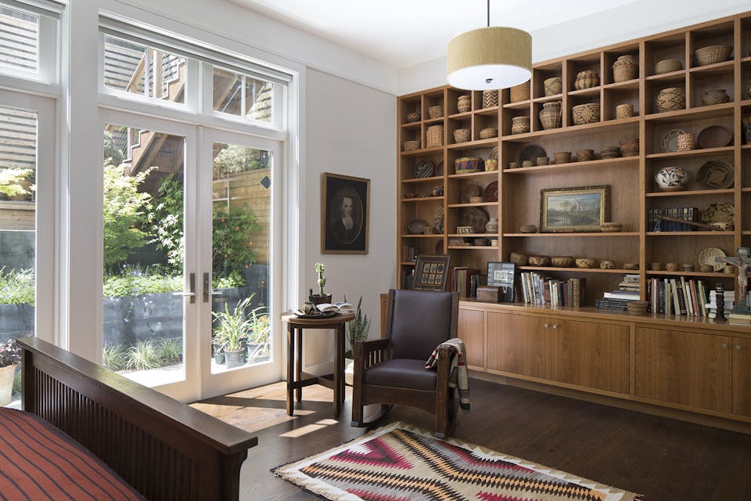
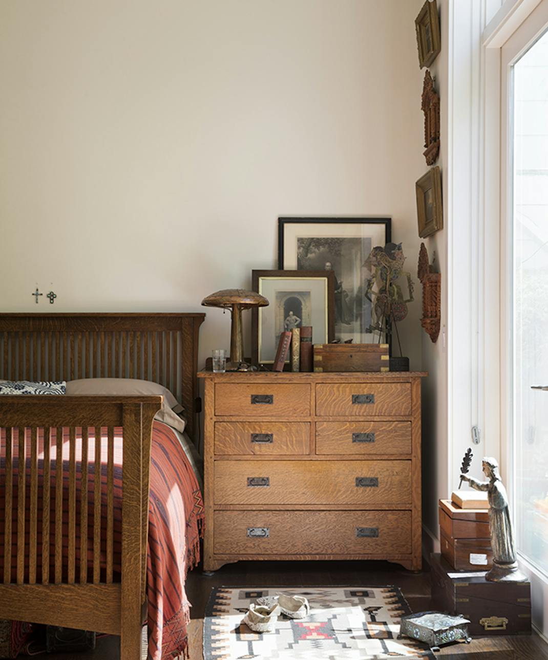
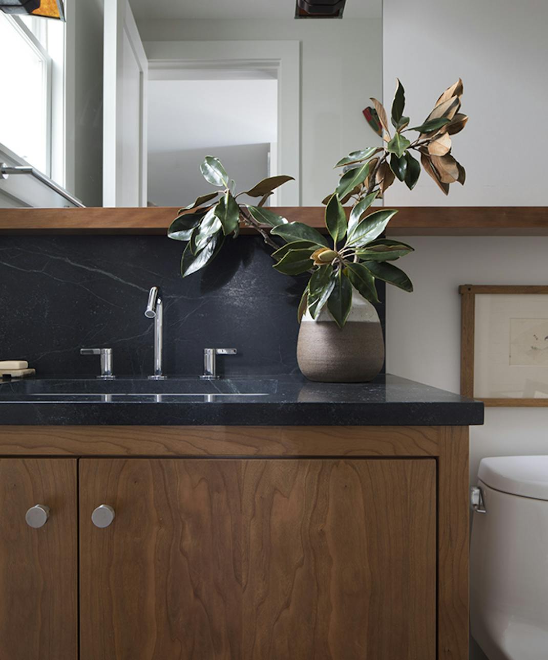
Artful living
Every architectural decision accentuates the client’s collections, creating an environment where one lives surrounded with art. Light, volume, and material come together to define a home that expresses our client’s personal style with joy.
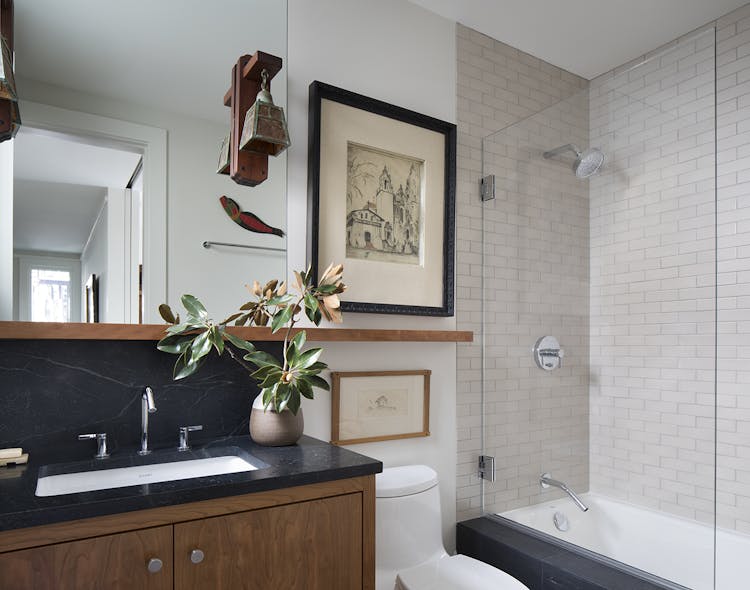
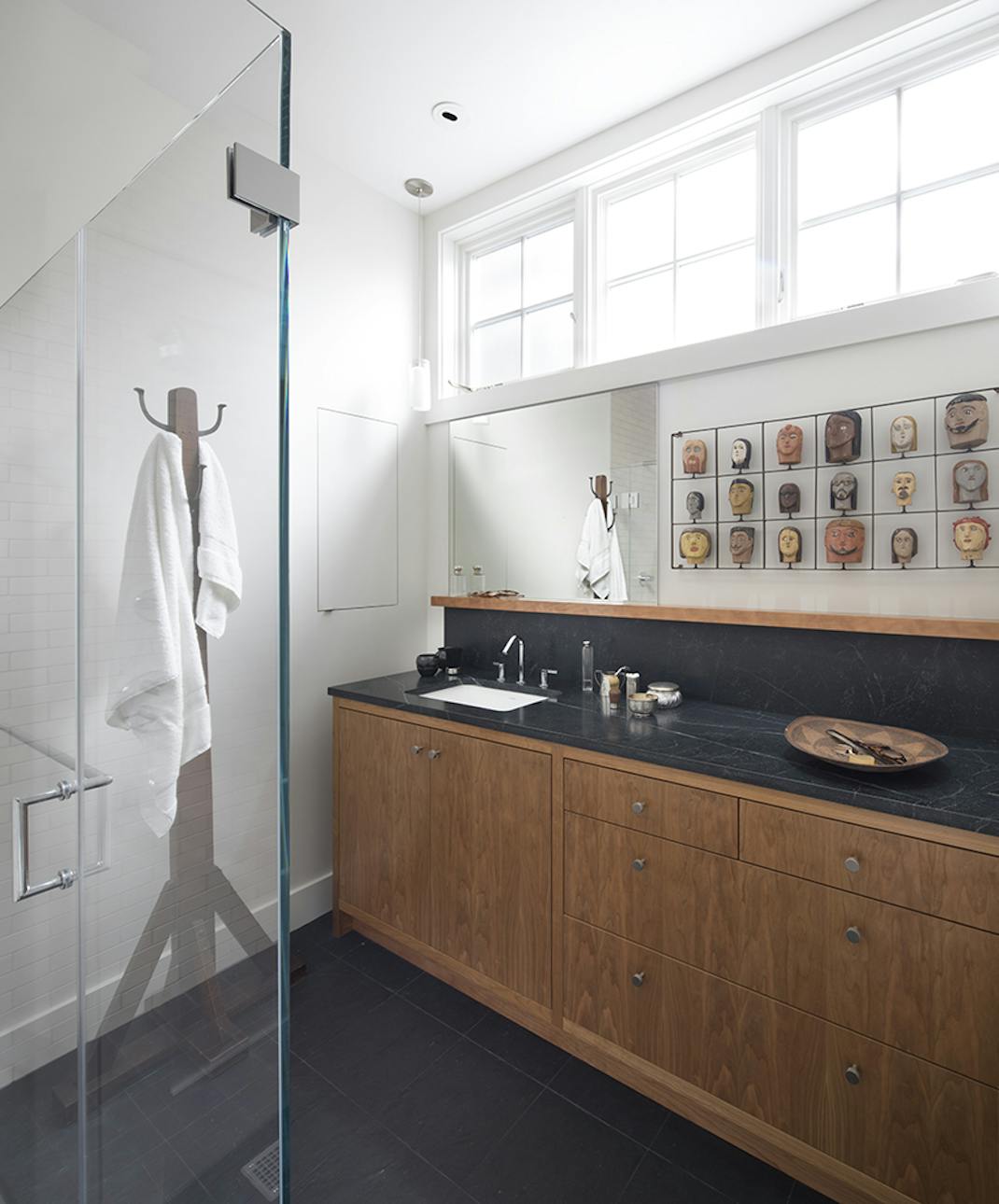
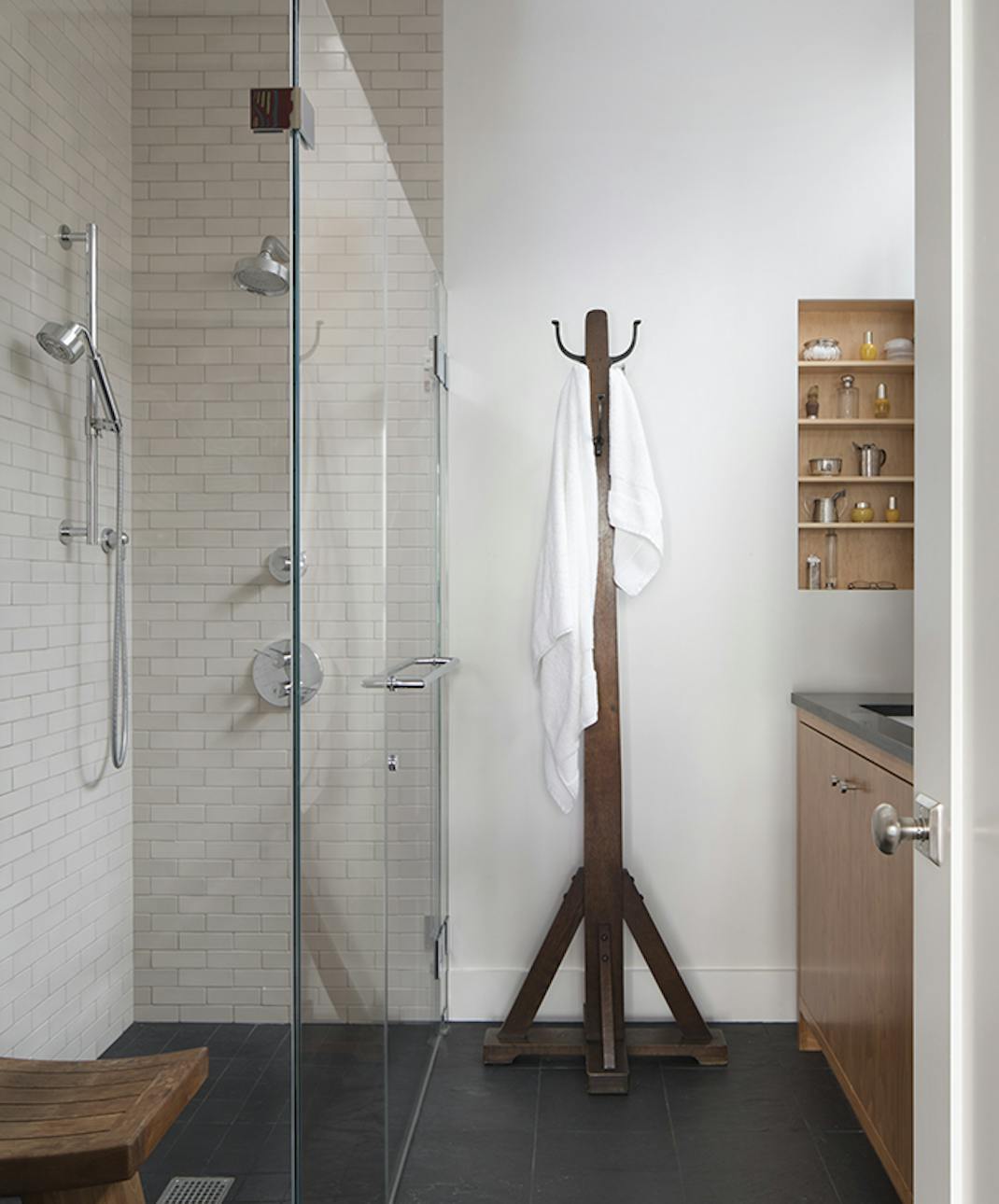
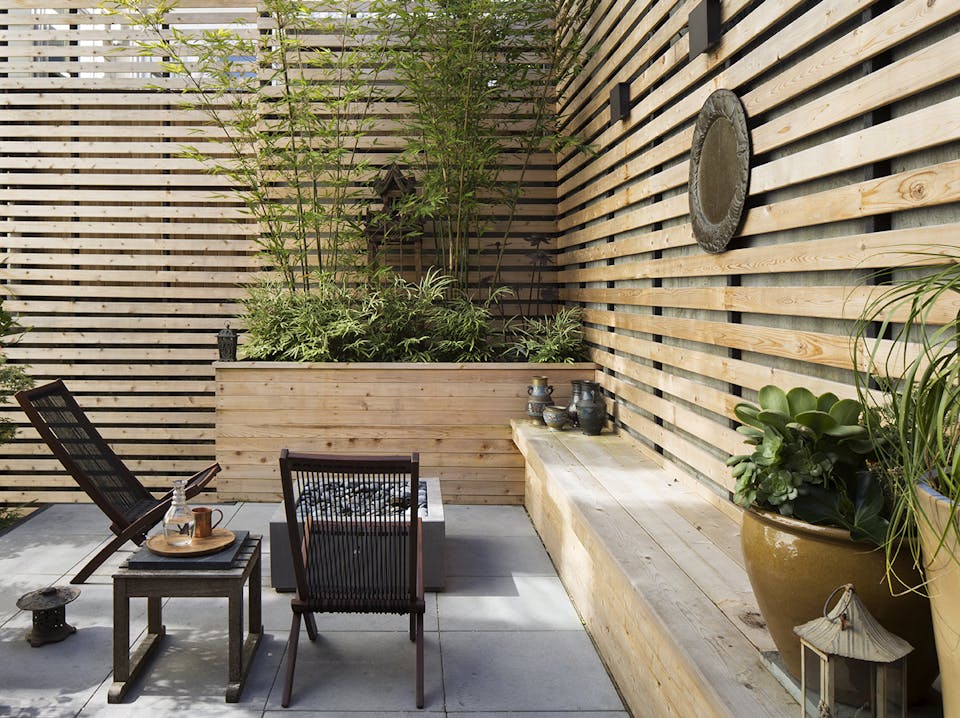
Team
Saturn Construction, Contractor
Scott Lewis Landscape Architecture, Landscape Architecture
Flora Grubb, Planting Design
Anna Kondolf Lighting Design, Lighting Design
Paul Dyer, Photography
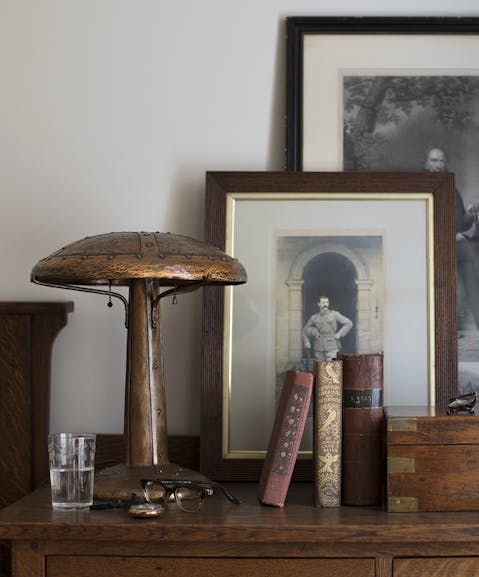
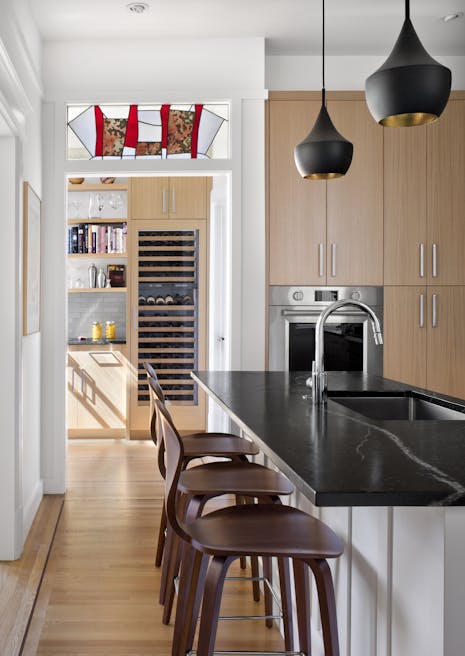
Castro Edwardian: Honoring the past, designed for the present
San Francisco, CA
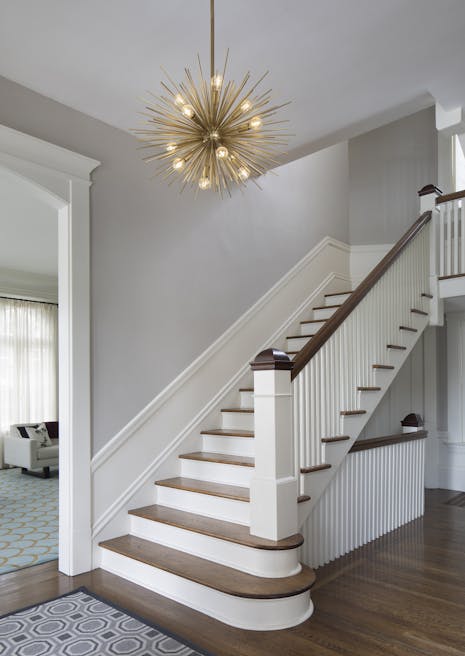
Urban Style: Thoughtful design for connected living
San Francisco, CA
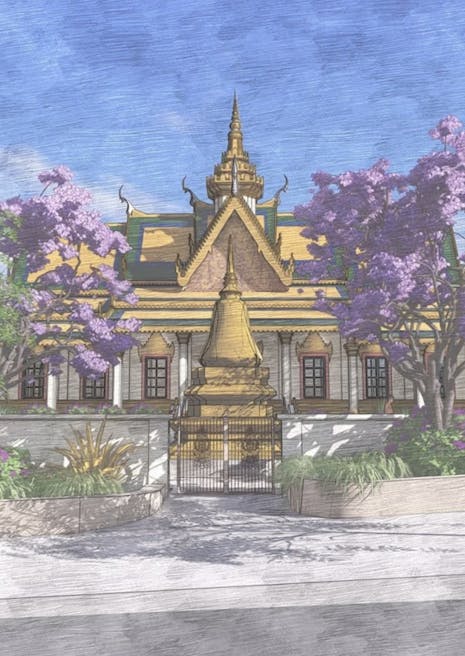
Wat Khmer Kampuchea Krom: A Buddhist temple where craft, culture, and community meet in a space for spiritual and communal life.
San Jose, California
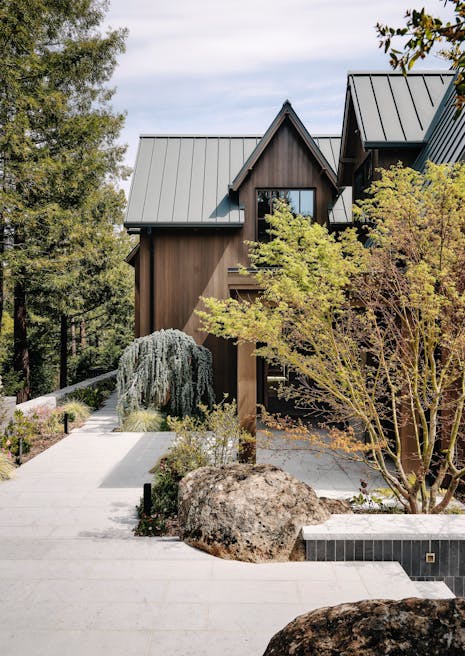
Woodlands Estate: A modern estate linked to the land
Northern California
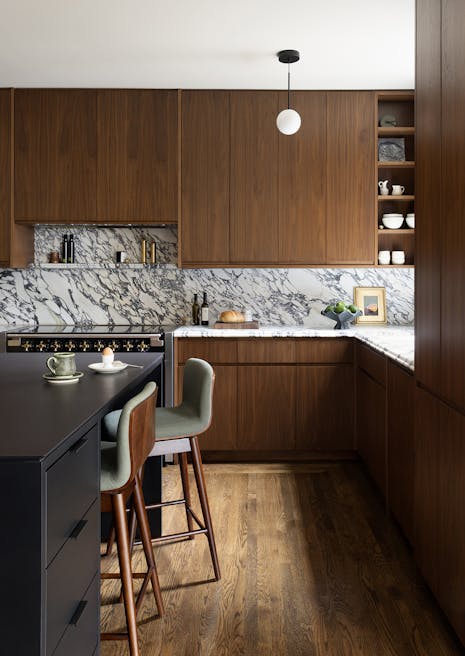
Sunset Edwardian: Bringing intention to a classic family home
San Francisco, CA
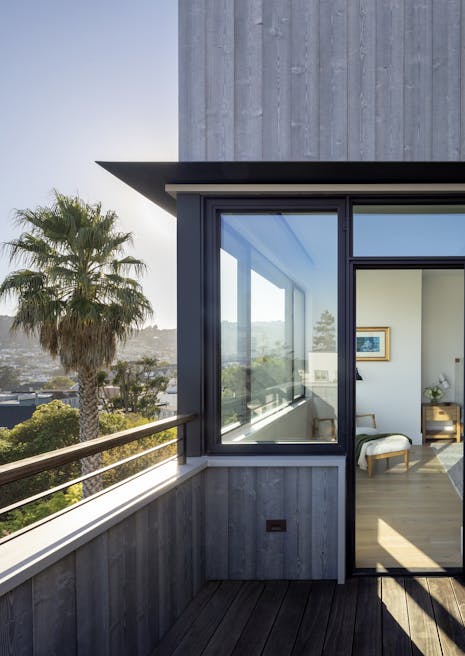
Noe Valley Perch: Architecture as a bridge from old to new
San Francisco, CA
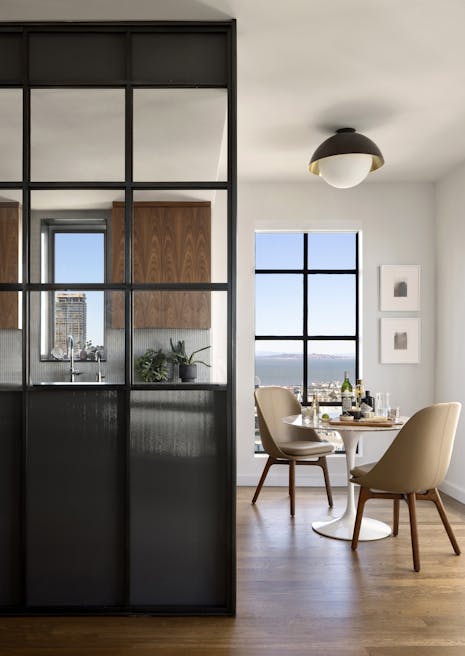
Nob Hill Pied-à-terre: Urban sophistication in every detail
San Francisco, CA
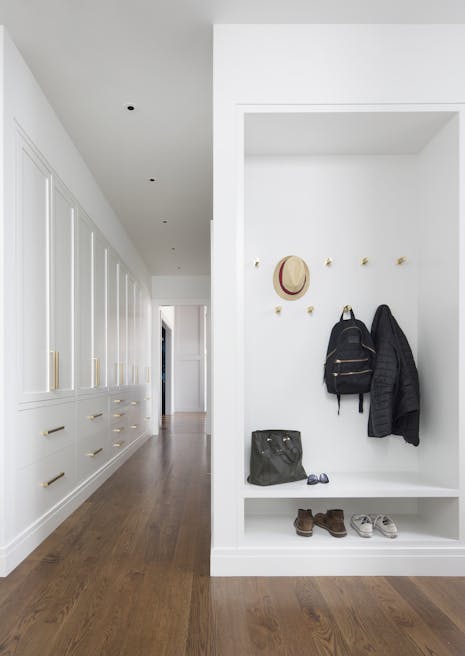
Meadow Estate: Nestled in the California landscape
San Francisco Peninsula, CA
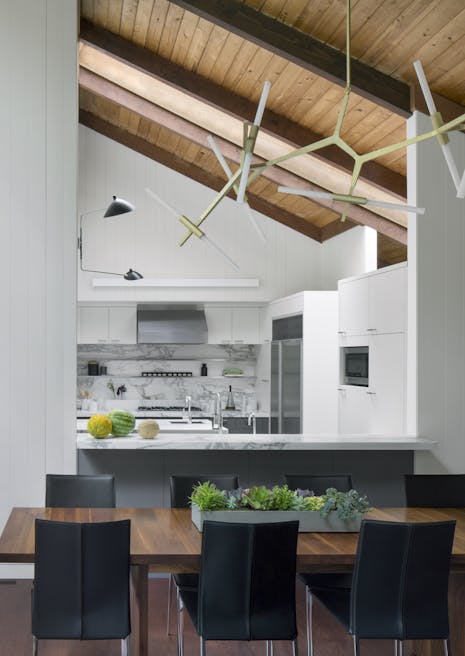
Sonoma Retreat: Gathering between verdant soil and sky
Sonoma County, CA
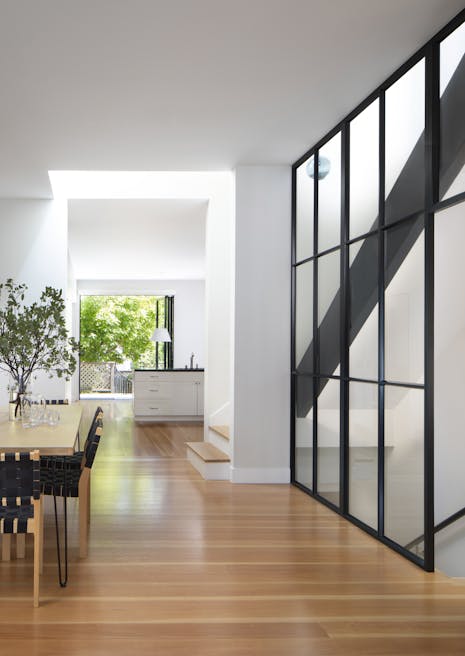
Historic Cottage Row: A family home reenvisioned
San Francisco, CA
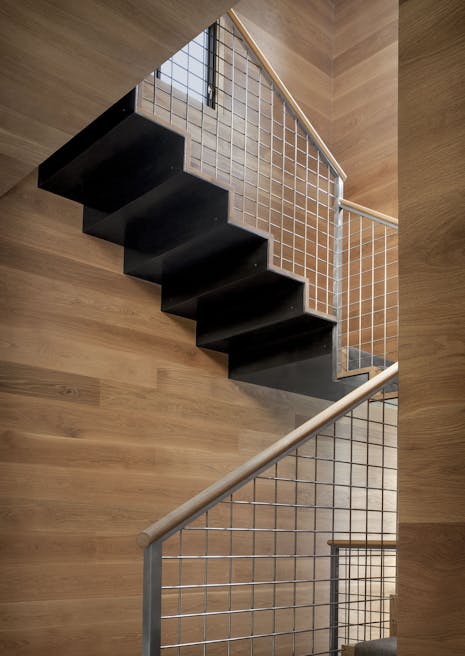
House for an Artist: Intentional details for a creative life
Alameda County, CA
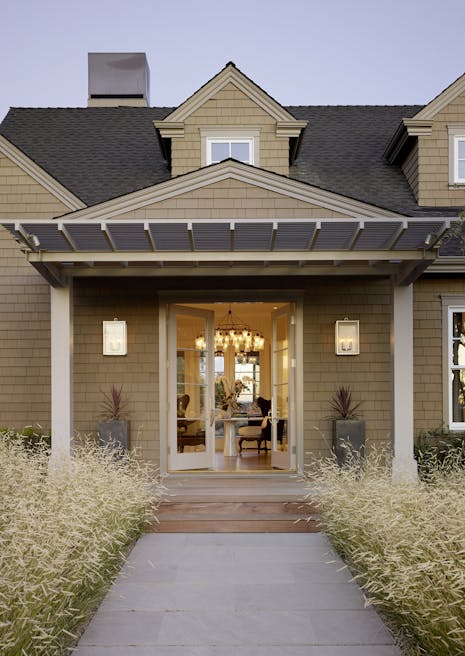
Wine Country Retreat: Shaped by vineyard and horizon
Napa County, CA
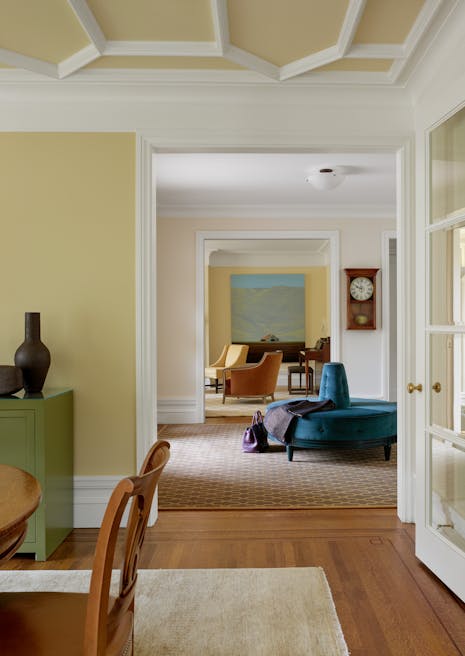
Spanish Revival: Tradition reinterpreted for contemporary living
San Francisco, CA
